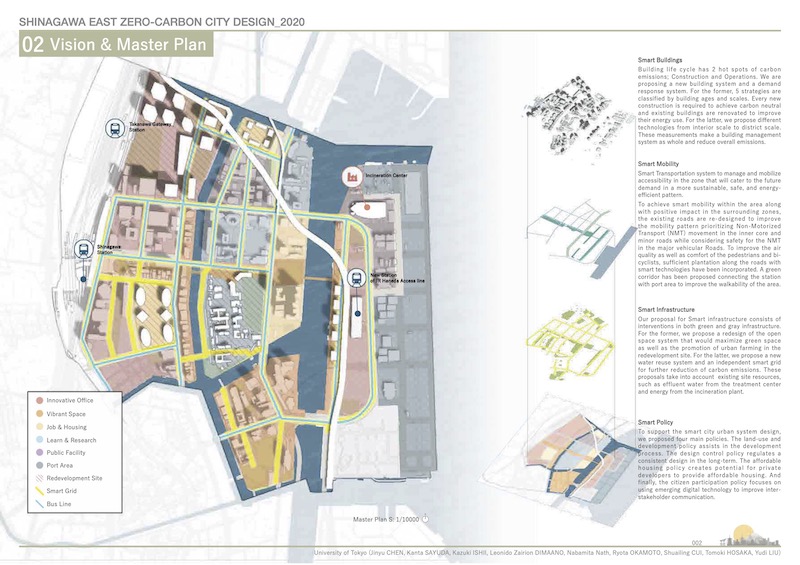SHINAGAWA EAST ZERO CARBON CITY DESIGN 2020
Text by Nabamita Nath
Background
Shinagawa East located near the south-eastern part of central Tokyo, experiencing a rapid urban transformation majorly dominated by the business district. Considering the historical significance, the area was developed as “Shukuba-Machi” (hotel town), the oldest railroad station in Japan is currently functioning as an access hub and transit point connecting Haneda International Airport. The area towards the east of Shinagawa Station connecting two reclaimed islands, is expected to experience a major transformation by 2027 following the development of Takanawa Gateway Station with construction of the Linear Shinkansen Line. Aligning with the rapid urban transformation responding to global risks of climate change, social instability, etc., the area has been aimed to be designed as a sustainable and resilient Smart City by adopting urban systems design methodology towards a Zero-Carbon City (a city with the net zero carbon emission) by 2040.
The urban systems design methodology integrates traditional urban planning and design with emerging green and smart technologies to achieve global goals of sustainability and resiliency. Focusing on achieving a decarbonised society for the future, the framework was designed based on four parameters; Smart Policy, Smart Infrastructure, Smart Mobility and Smart Building. Each of the parameters were further explored to propose a sustainable and resilient development to achieve net zero emission. Five sites were selected as a part of re-development stratagy, while retrofit and development stratagies were proposed for the entire area. Different set of proposals for each parameter were explored for these five selected sites and simulations were conducted to select the most efficient and sustainable solution.
Design Concept
The five sites were selected considering the new station area focusing on the existing situation with land use, connectivity and density. Development strategies were developed based on the four parameters. The area near the Shinagawa station was proposed with strategies based on promotion of high-rise and mixed-use buildings with commercial, residential and office spaces. The next island land area with existing university was proposed with promotion of open urban space with public plaza, and a separate area was designated for affordable housing with promotion of urban farming. The island with existing wharf to be developed as the station area was proposed with promotion of high-rise with mixed use development focusing on commercial and parking facilities. As a part of Urban Landscape and public plaza strategy, a pedestrianized green corridor was proposed connecting Shinagawa Station to the proposed site for Takanawa Station. Landscaped green space with shaded pathways promoting walkability was proposed along this route. Along with the development proposal for the five sites, strategies for the entire area to improved urban infrastructure were planned by prioritizing pedestrian mobility with smart transportation system, water re-use plan, improvement and promotion of open space, sustainable green innovation towards ecological solution, renewable energy usage and an independent energy grid for energy efficient development goals. Smart buildings were proposed to reduce energy consumption and height of the high-rise buildings were regulated considering the wind direction and shape of the building to cater energy efficiency.
POSTER DOWNLOAD
